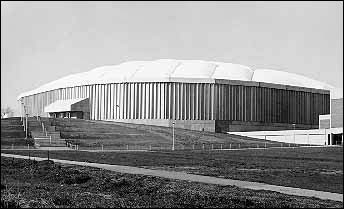
The groundbreaking ceremony for Iowa's only domed stadium occurred on July 26, 1974, after several years of fundraising.
Most of the money used for construction came from student fees and from private donations from alumni and community members. This $7.5 million structure was completed in 1976.
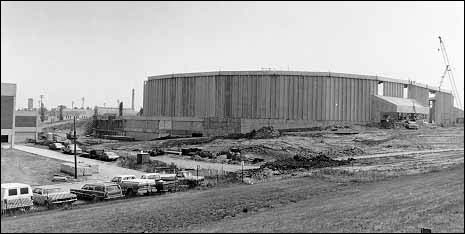
The UNI-Dome, as it is commonly known, is a multi-purpose coliseum designed by Thorson-Brom-Broshar-Snyder Architects of Waterloo. For sports, it has an astro-turf football surface that can be rolled up when not in use; a removable basketball court; and an all-purpose floor marked as a running track.
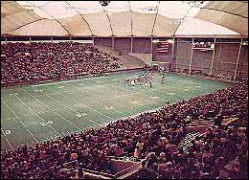
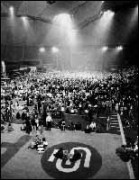
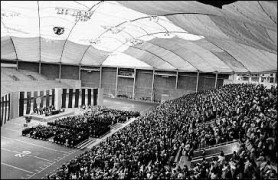
The main seating area accommodates over 16,000 people for football games. Because the crowd must be seated around a smaller court, potential seating for basketball is much smaller. The domed roof is made of fiberglass with a teflon coating. Its inner layer assists with the melting of snow and ice in the winter. For heavy snows, however, workers must scoop snow off the roof by hand. The transparent roof permits natural lighting during the day. Lights are installed and used for night events. The roof is supported by cables but suspended by air pressure. It has an electronic monitoring system to alert officials to any problems and is climate controlled to allow for year-round use.
The building has four main concourse level entrances: two on the east and two on the west. Each is named after a major contributor to the Dome project. There are also two other entrances: one on the north and one on the south side. The north entrance opens into a hallway which leads to the Physical Education Center.
Three times in its history the dome encountered major structural difficulties. On November 9, 1975, a mechanical failure in the fan system during a thunderstorm resulted in the slow deflation of the dome. When the fabric began to sag, water built up in those areas, causing the material to rip. The roof was reinflated after repairs later that month. Another strong thunderstorm was the cause of the second deflation of the Dome. On June 30, 1977, high winds, rain, and a power failure caused the dome to deflate and later tear. And again, on December 9, 1994, an accumulation of water from melting snow and ice on the roof caused the material to tear along a seam. Strong winds then ripped a triangular hole in the material, which resulted in deflation.
It was reinflated December 19, 1994, after a replacement panel was installed.
Compiled by Susan Witthoft; edited by Gerald L. Peterson
Special Collections and University Archives
July 1996
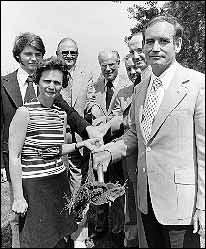
Groundbreaking ceremony, July 26, 1974; clockwise, from lower left, Mary Louise Peterson, David Sheridan, T. Wayne Davis, Harry Slife, Robert Giertz, John Kamerick, Robert Ray.
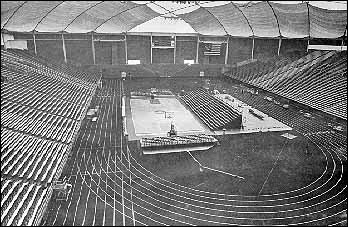
The floor set up for basketball, 1985.

 Event Complex
Event Complex