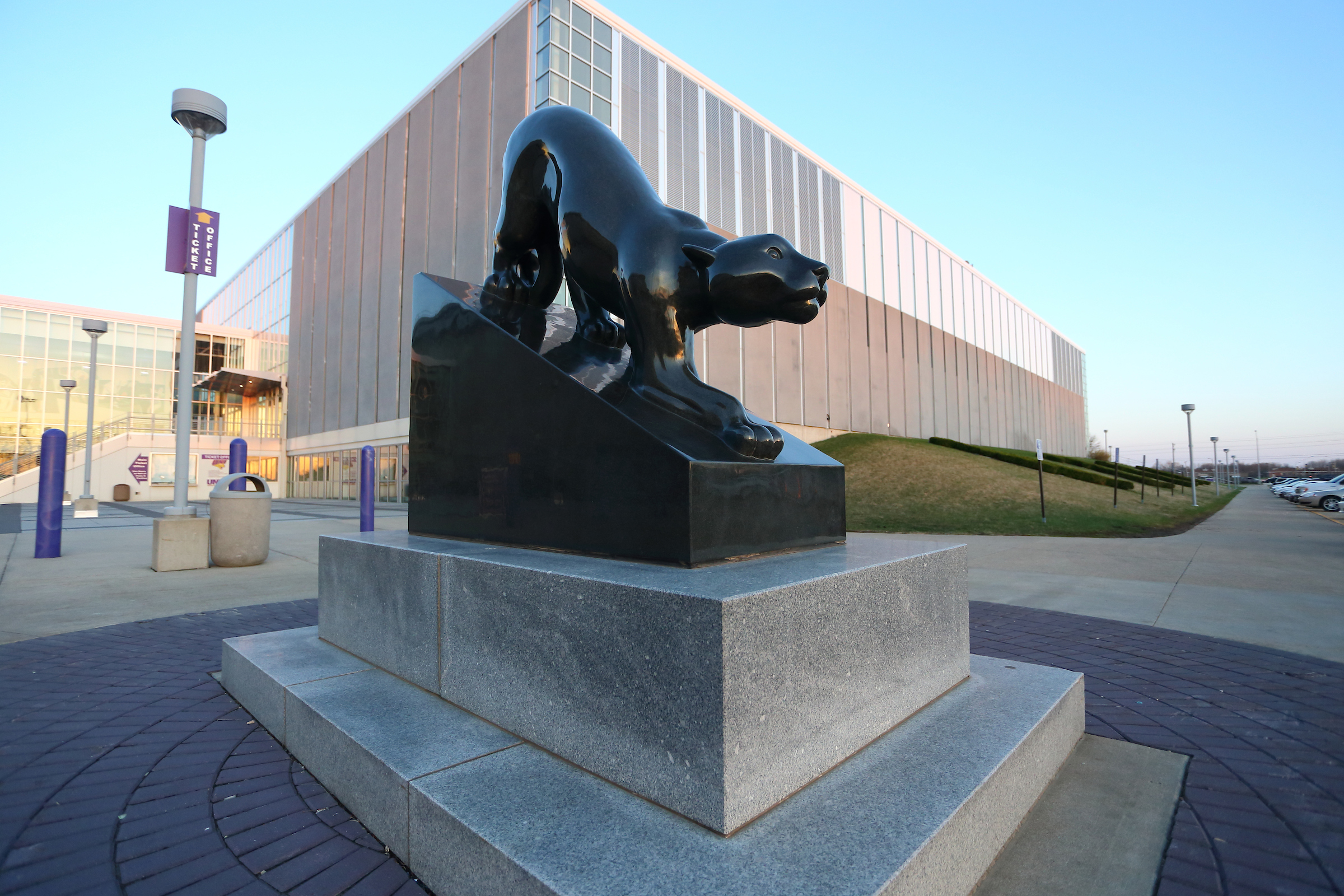McLeod Center Facts
Fundraising for a new athletics facility kicked off in July 2000 when Clark and Mary McLeod made what was then the largest donation ever given to the University of Northern Iowa. The McLeod gift of $4 million would be used in the construction of an athletics facility for the men's and women's basketball, volleyball and wrestling teams. The facility was named the McLeod Center in honor of the McLeods' gift.
On Saturday, November 18, 2006, the grand opening ceremony was held in the new McLeod Center before a football game in the Dome. The volleyball team played the first scheduled athletic activity on Saturday evening: UNI defeated Bradley University in three games to win the Missouri Valley Conference volleyball title.

Sellable capacity
Actual capacity (with players, workers, media, etc)
Square footage of floor
Dimensions
Event Level:
160' 6 1/2" x 70' ---- bleachers in
129' 11 1/2" x 70' ---- bleachers out (to be used)
Hall of Fame connector between UNI-Dome and McLeod Center:
16' wide x 136' long x 13'6" high
Seating
- 3,200 East and west chair backs
- 1,662 South wooden bleacher seats
- 655 North retractable seats
- 328 North concourse removable bleachers
- 500 Standing room observation decks
- 137 Court side seats
- 268 Concourse seats
- 6,750 Total sellable seats (including handicapped)
Total capacity 7,018
Scoreboards by Daktronics
A video board is located on the south wall with home and visiting team scoreboards on either side showing the player's game information. There are two scoreboards on the north side and ribbon boards above the concession stands on the east and west sides.
Entrances
There are two entrances on the south end of the building. The southeast entrance will be the primary student entrance and the southwest entrance will serve the general public. Ever Loyal Club members who have parking passes for the West Dome Lot will use the northwest entrance. Will Call and Player Pass Lists will be at the western most doors of the southwest entrance, until the McLeod Center's north box office opens later in the winter.
Restrooms
Four men's and women's restrooms on the concourse level
Event Level
- Men's and women's basketball and volleyball suites, each with a lounge, locker room and showers
- Training room
- Equipment room
- Two visiting team locker rooms
- Two coaches locker rooms (women's and men's)
- Three VIP locker rooms for officials/artists
- Two vehicle entrances
- Two unisex restrooms
- Security office
- Production office
- Scoreboard/PA room
- Future media room
- Storage
- Mechanical rooms
- Concessions prep area
Mezzanine Level
- Alumni Suite - windows view from the north end of the court
- Men's and women's basketball and volleyball office suites
- McLeod Center north box office
- First level of the Hall of Fame Connector (Krause Family Pavilion) enters to UNI-Dome
Concourse Level
- Concessions on east and west sides
- Restrooms (men's and women's) in all four corners
- Two unisex/family restrooms
- Two entrances on south side
- Two entrances on north side
- Second level of Hall of Fame Connector (Dr. Jitu D. Kothari Concourse)
Decks
Observation Deck (east and west):
- Available for rental or for activities. (East deck area)
- Suites - rented for season or on an event basis (West deck area)
- An elevator located in the northwest corner of the building reaches all four public levels. One elevator located on the northeast corner of the building to access the east deck area).
North Deck:
- Catering area for rentals
