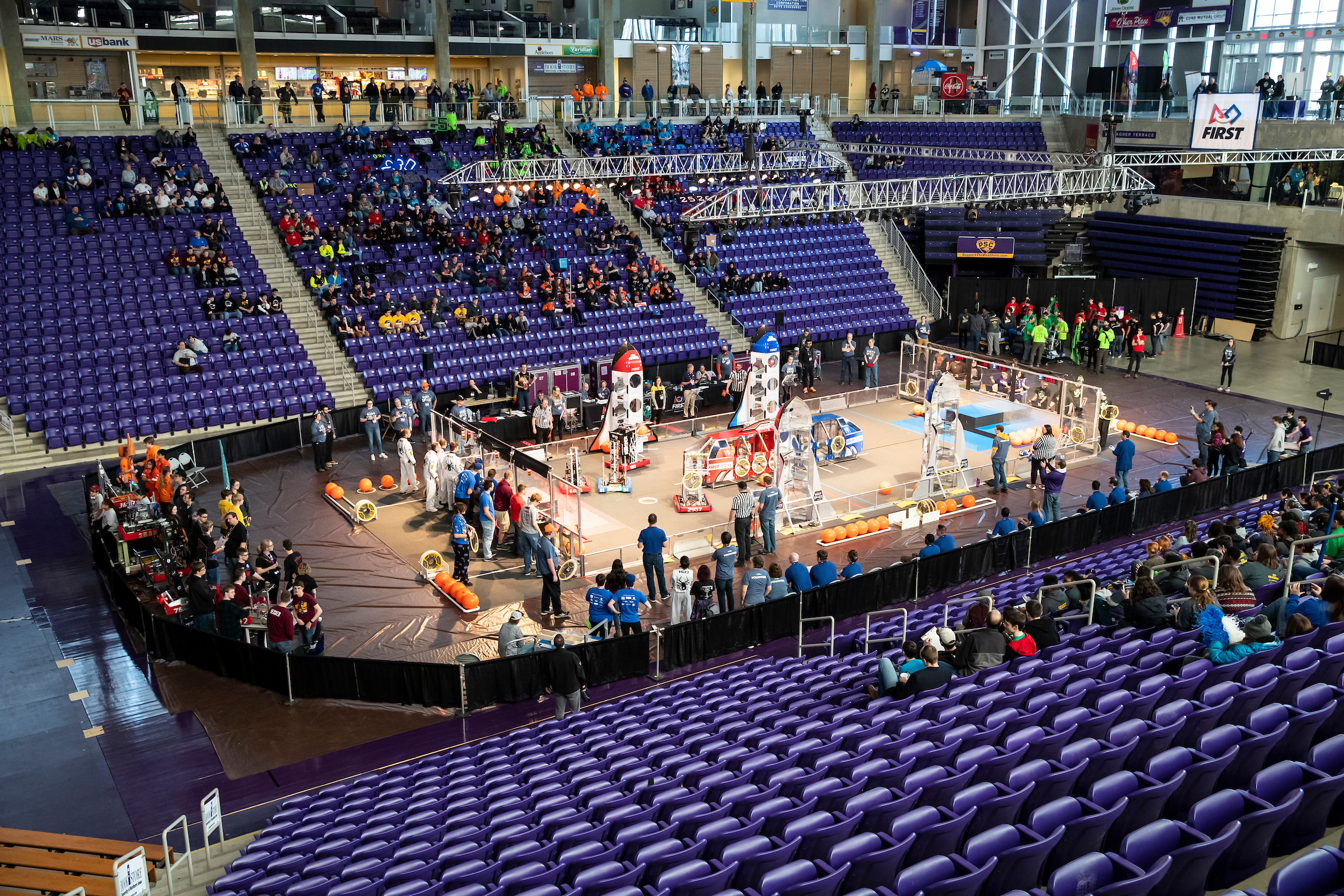Rental Info
Hold your special event at the McLeod Center!
High school competitions, corporate events, weddings, concerts, comedians, family reunions, tournaments, family shows, banquets, etc. will all be at home in McLeod Center.
Areas Available for Rent
- Alumni Suite
- East or west observation decks
- Event floor space (12,450 sq. ft. or 9,015 sq. ft.)
- Areas in the UNI-Dome and West Gym are also available to rent.

Seating
- East and west chair backs: 3,200
- South wooden bleacher seats: 1,662
- North retractable seats: 655
- North concourse removable bleachers: 328
- Standing room observation decks: 500
- Court side seats: 137
- Concourse seats: 268
- Total sellable seats (including handicapped): 6,750
Total capacity: 7,018
